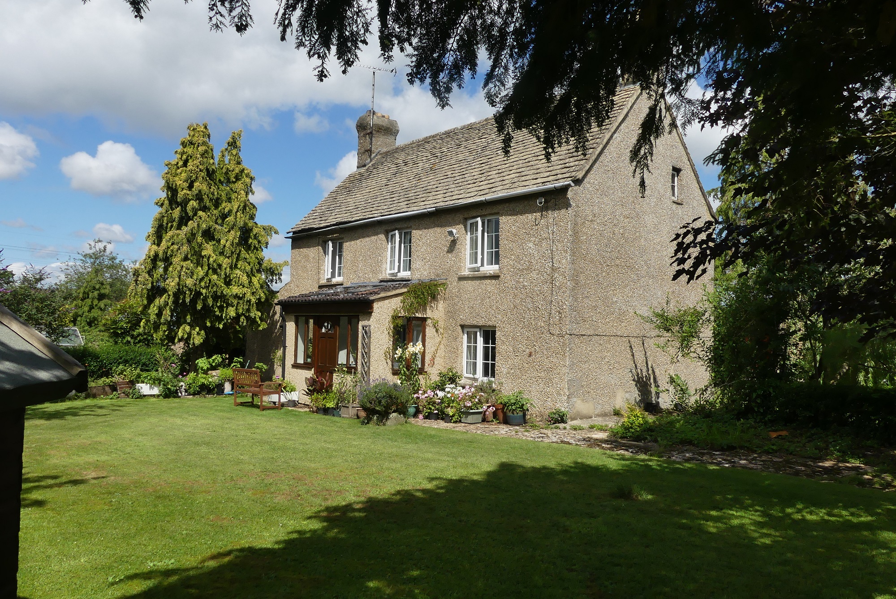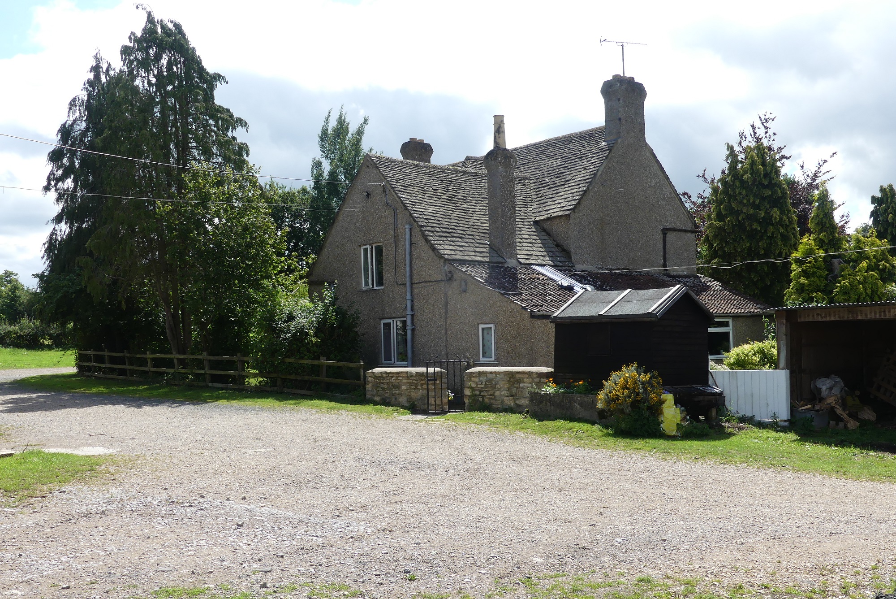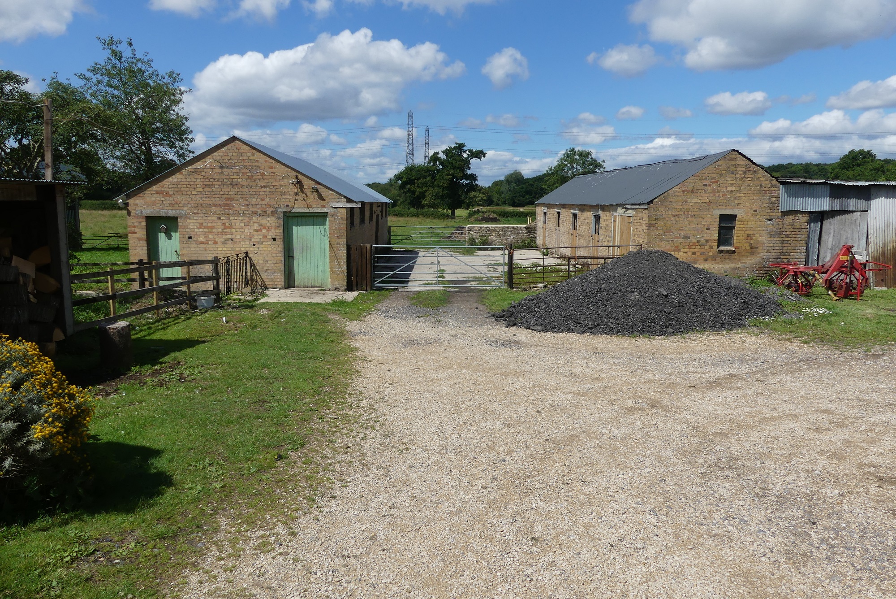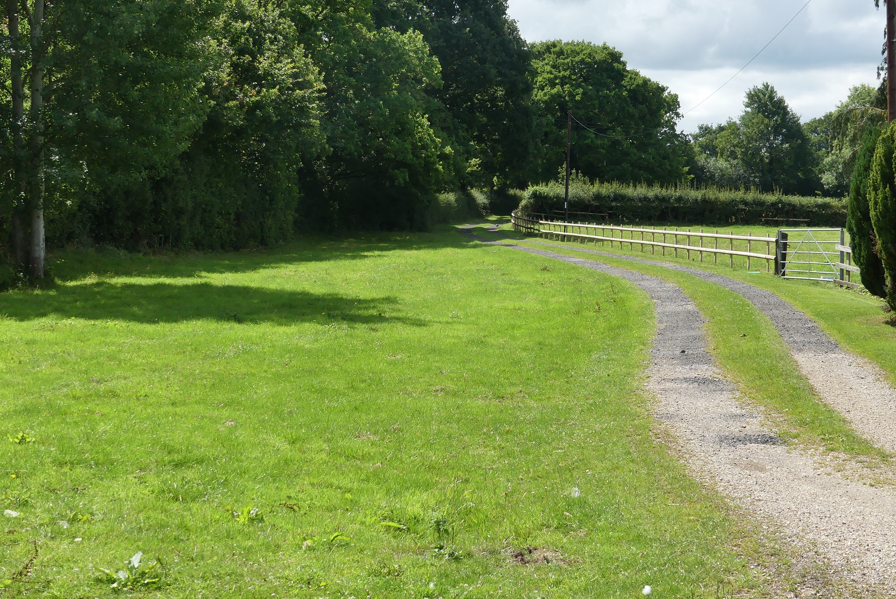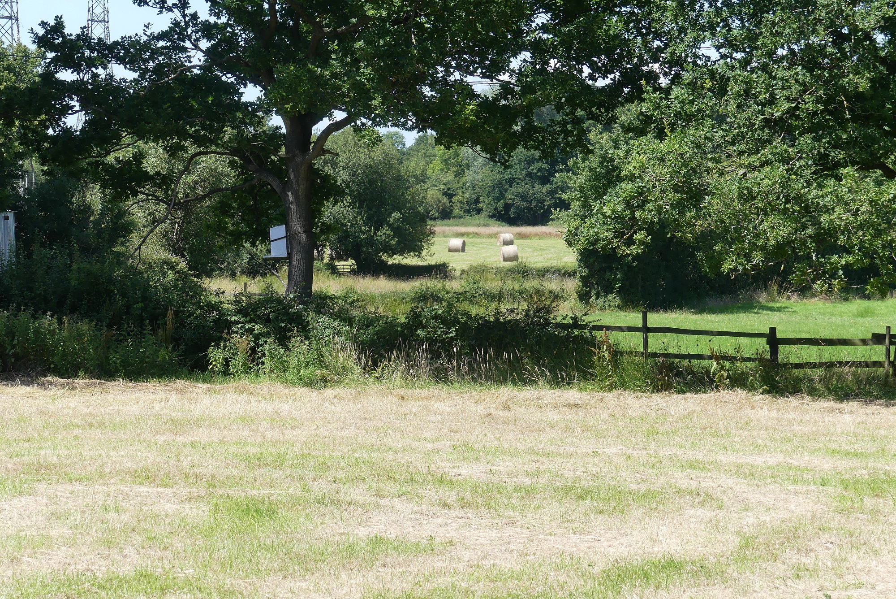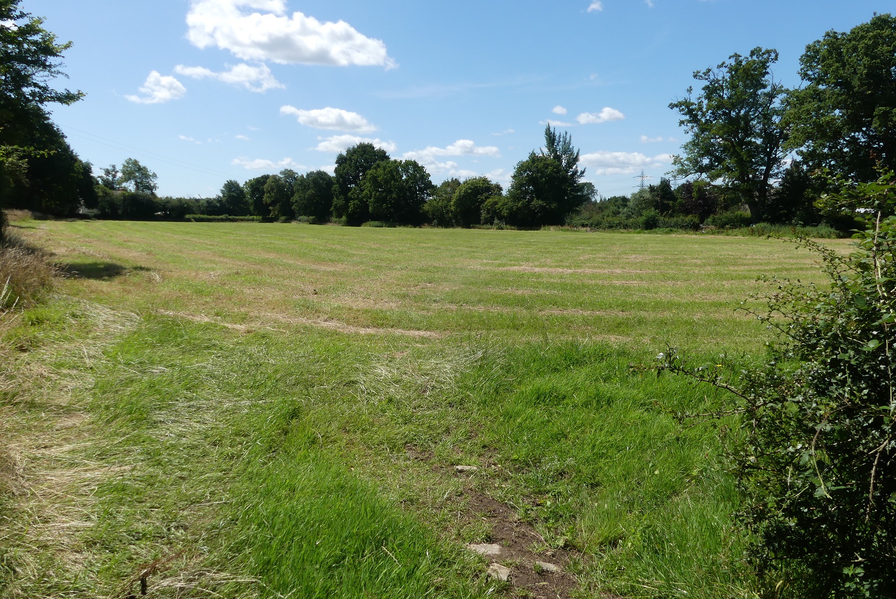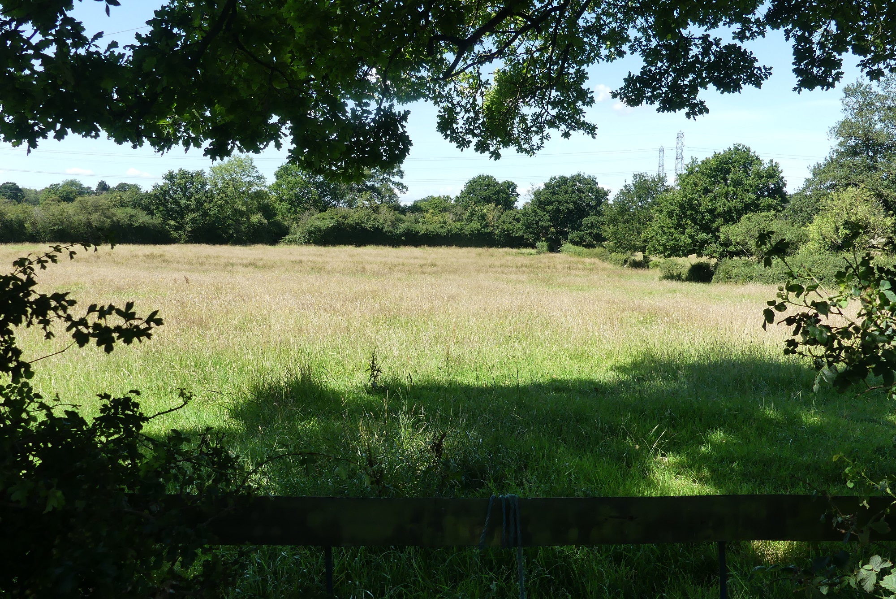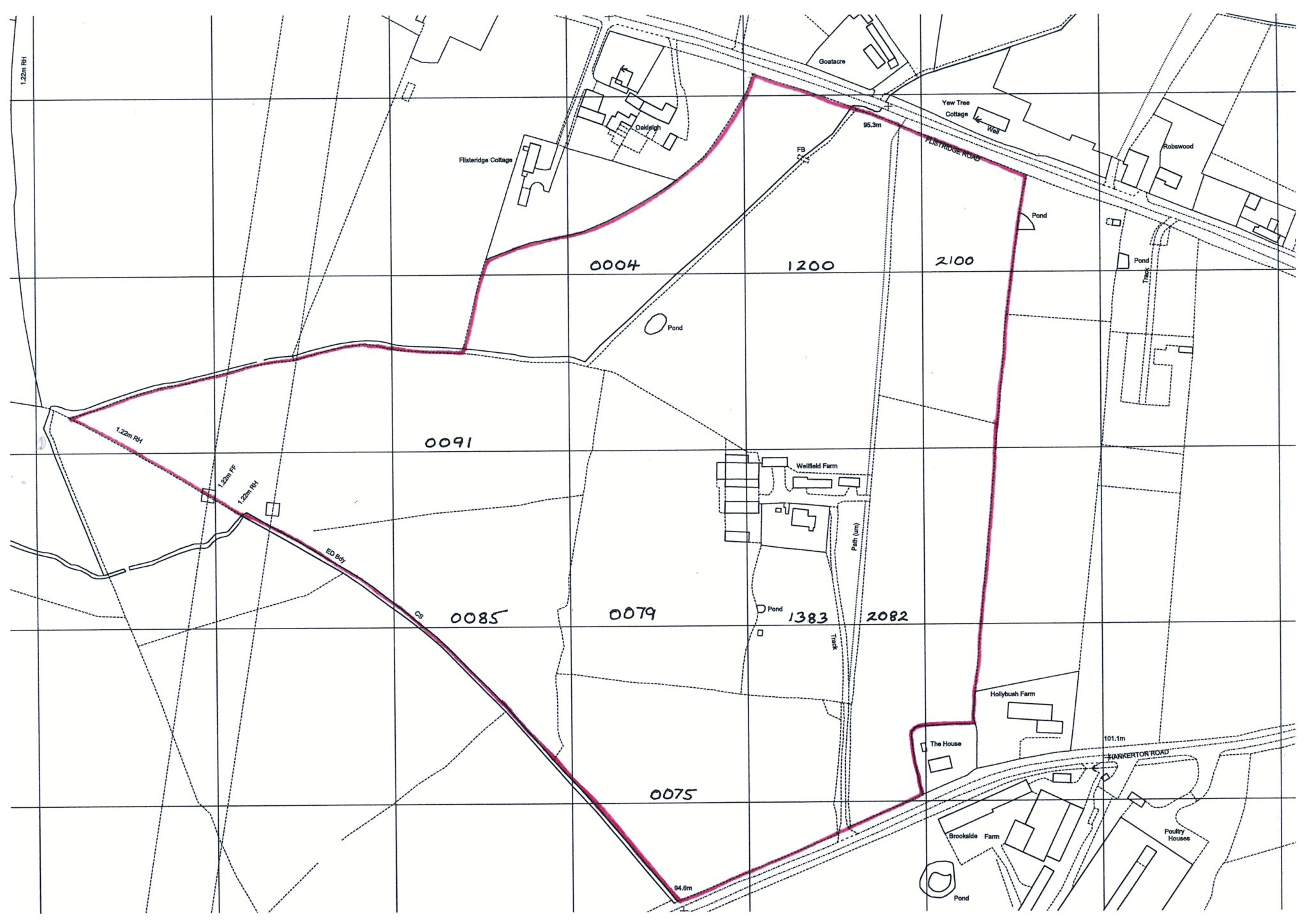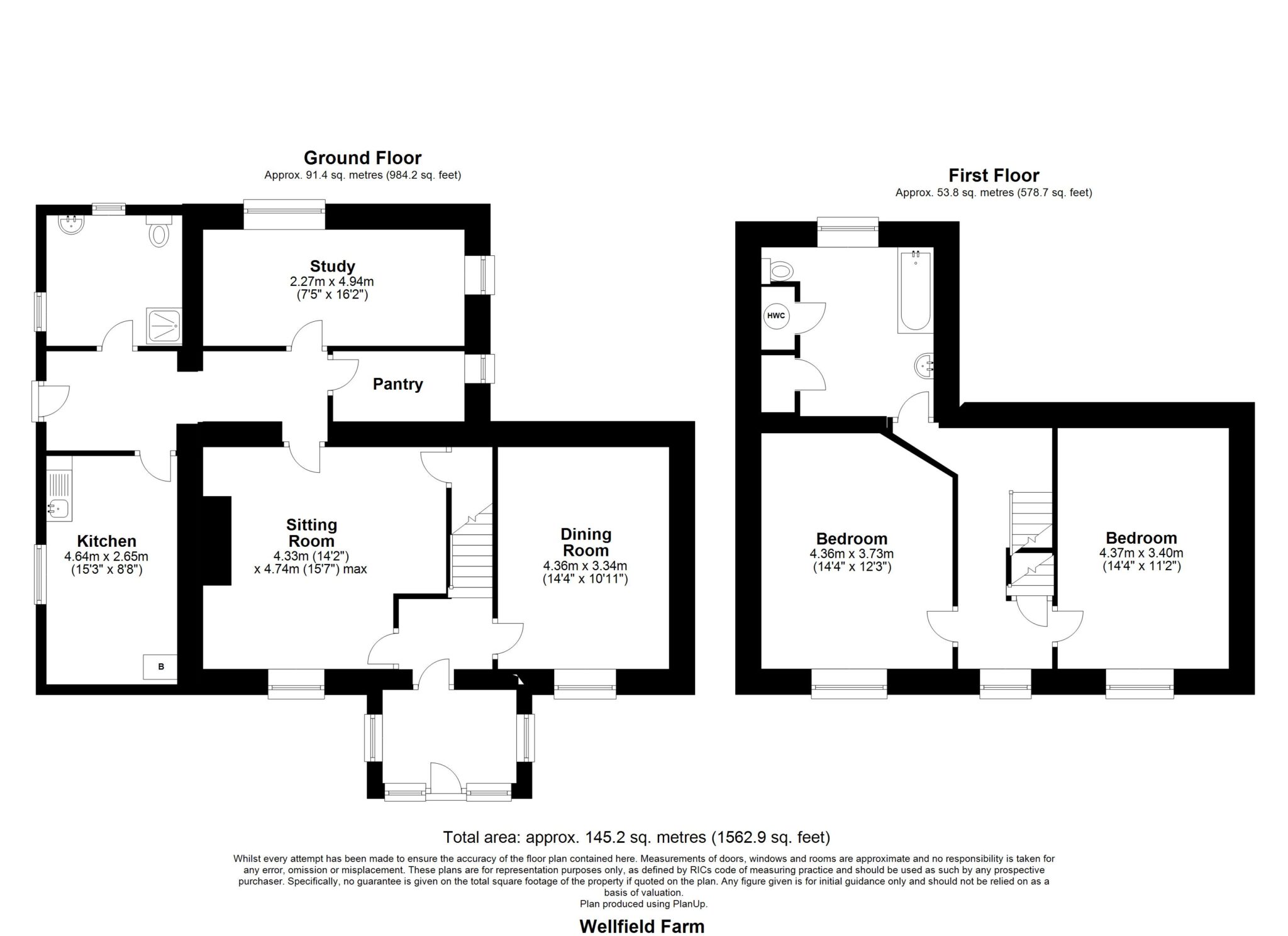Property Summary
A small livestock farm conveniently situated almost equidistant from Malmesbury, Cirencester and Swindon. The property comprises: an attractive two bedroom house and garden, with a useful range of barns sheds and livestock buildings; situated at the centre of a ring-fenced block of productive pasture land. In total, nearly 32 Acres.Farmland
The land is all permanent pasture and separated into nine fields with mostly hawthorn hedge boundaries, containing a large number of hedgerow oaks. No non-organic sprays or fertilisers have been applied to the land for the past fifteen years.
Farm Buildings
The farm buildings are situated mainly to the north and west of the house and comprise:
Hay Barn (12.8 m x 5.6m) built of timber and corrugated metal sheets.
Cowshed (18.9 m x 5.8 m) built of brick and corrugated metal sheets
Loose boxes (19.0 m. x 4.5 m.) built of brick and corrugated metal sheets.
Old Covered Yard (23.0 m. x 9.7 m.) built of timber and metal sheets.
Loose boxes 13.1 m. x 5.0 m.) built of brick, and corrugated metal and fibre cement sheets.
And a range of timber and corrugated metal sheet buildings; including a garage, tractor shed, machinery store, wood store and hay barn.
Farmhouse
The farmhouse is set back about 160 metres from the Upper Minety to Hankerton road and faces south onto the lawn, which is bounded by a mix of conifers and broadleaf trees. The original part of the house is constructed of rendered elevations under a reproduction stone tile roof and the single storey extensions have clay tile roofs. All the windows are PVCu double-glazed units.
The house is approached via a pedestrian gate from the farmyard. Immediately to the south and east of the house are two lawned areas bounded by trees, and to the west is the vegetable garden.
The ground floor accommodation comprises: entrance lobby, kitchen, shower room, study, pantry, sitting room hall, dining room and a small garden room/conservatory. On the first floor are two double bedrooms and a large bathroom. From the first floor a second staircase leads to the loft; which has a boarded floor and there is a window in the east wall, indicating that the space has been used as living accommodation in the past.
Basic Payment Scheme
12.46 Non-SDA Basic Farm Payment Entitlements are registered with the Rural Payments Agency for Wellfield Farm. The Seller will make all reasonable efforts to transfer the Entitlements to the Purchaser after completion.
